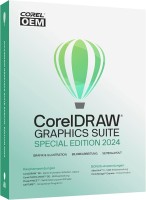- Order number: LS-103709
- Manufacturer: Avanquest S.A.S.
- Devices: 1 Mac
- Duration: Permanently valid
- Language: German, English, French
- Country zone: Weltweit
- Shipping method: E-mail







Whether new construction, conversion, renovation or interior design - Architect 3D 20 is a professional planning tool with which you can easily plan, design and present your new home in detail.
Thanks to numerous PowerTools and the powerful NexGen engine you can create your own dream home in 3D in no time - from the foundation to the roof covering!
Really everything, from doors and windows to sanitary and electrical installations and kitchen cabinets, the shape of the profile strips for floors or ceilings can be customized. Create your own furnishings as three-dimensional objects or import them from photographs. Use this comprehensive program and plan your garden, terrace or property driveway.
In conjunction with the topography designer and the ability to insert photographed plants, you can even design the exterior of your property in detail. You can view the plans you have made in 3D at any time with a click.
Use the option of Realmodell, with which you can print your construction plans for true-to-scale models. With the integrated calculator, you always have the costs for your demanding plans under control. Let your creativity run wild and design your home entirely according to your personal wishes.
Features:
CREATE THE ENTIRE HOUSE IN 3D
Up to 6 floors high
DESIGN YOUR GARDEN
Design garden plans according to the topography of your property. Design and veranda according to your own wishes.
HAVE DIFFERENT VIEWS OF THE PROJECT CALCULATED
Topography, aerial view, 3D section, 3D view, rough structure or technical plans of the house.
DRAG AND DROP OBJECTS DIRECTLY INTO THE 3D VIEW
Add furniture to your rooms, choose from 4,000 objects in the library and display the result immediately in 3D.
What's NEW & BETTER?
- high performance 2D engine
High quality calculation of your 2D plans: draft and text.
Customize the colors of your outlines (lines, fills, patterns) to easily recognize and match the elements of your design.
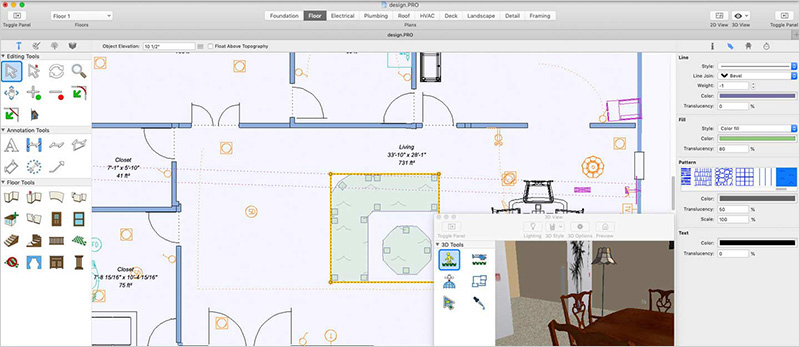
- Move tool group
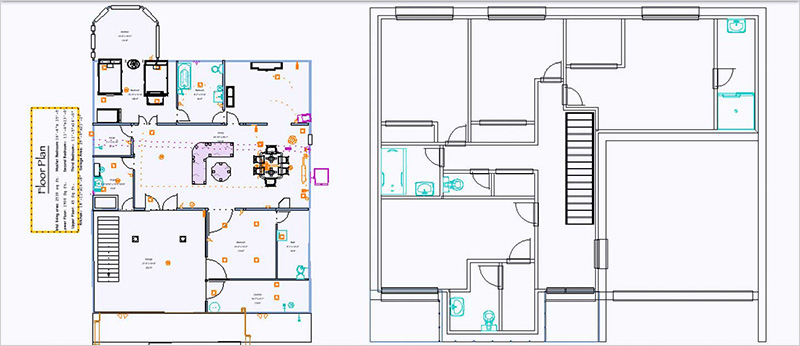
- Drawing styles
Customize and apply drawing styles to any objects and groups of objects
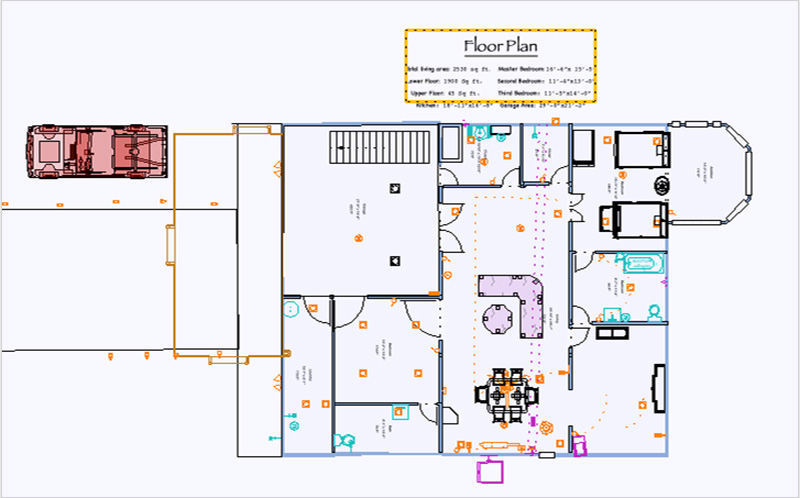
- Expanded object library
Hundreds of new 2D and 3D objects and textures for interior and exterior design
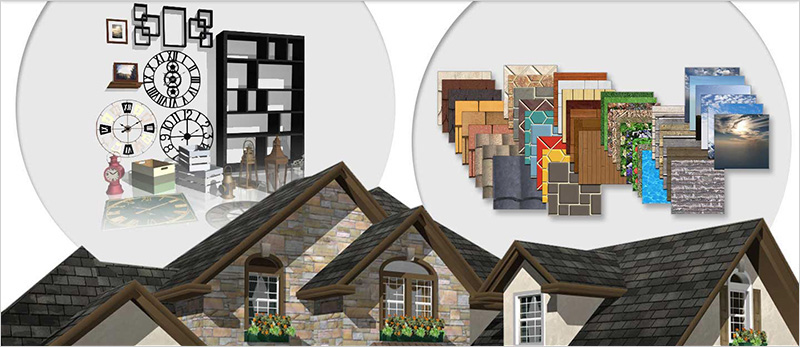
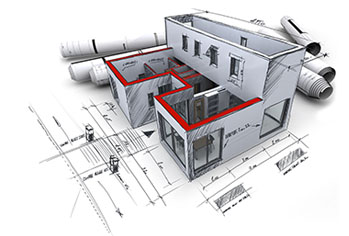
A COMPREHENSIVE TOOL
Design the entire house with garden including foundation, rooms, wall openings, furniture, plumbing, electrical components and more.
UNIVERSAL
Architect 3D is compatible with most popular 3D formats such as DXF, .DWG, Sketchup, .3DS ..
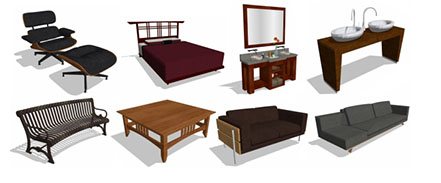

TIPS AND HELP
Tutorial videos provide step-by-step assistance , sample plans make design easier, and the cost calculator helps with financial planning. You can access additional help at any time.
With Architect 3D you can customize 3D objects such as doors, windows, chimneys. To do this, use the 3D User Workshop.
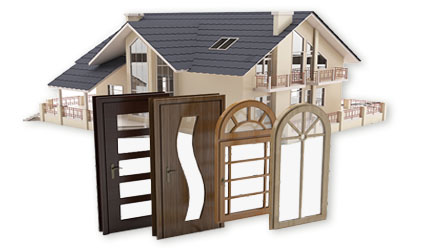
| Version | 20 |
| Operating system | Mac OS X 10.9 Mavericks, Mac OS X 10.10 Yosemite, Mac OS 10.11 El Capitan, Mac OS 10.12 Sierra, Mac OS 10.13 High Sierra, Mac OS 10.14 Mojave, Mac OS 10.15 Catalina |
- OS X 10.9 or higher
- 1 Ghz Intel® Pentium® processor or equivalent
- 512 MB RAM Memory
- PCI or AGP 3D graphics card (min. 512 MB RAM)
- 5.5 GB hard disk space
- DVD-ROM drive
BUY SOFTWARE CHEAP ONLINE AT LIZENZSTAR
it's that simple:
BUY | DOWNLOADEN | INSTALL |




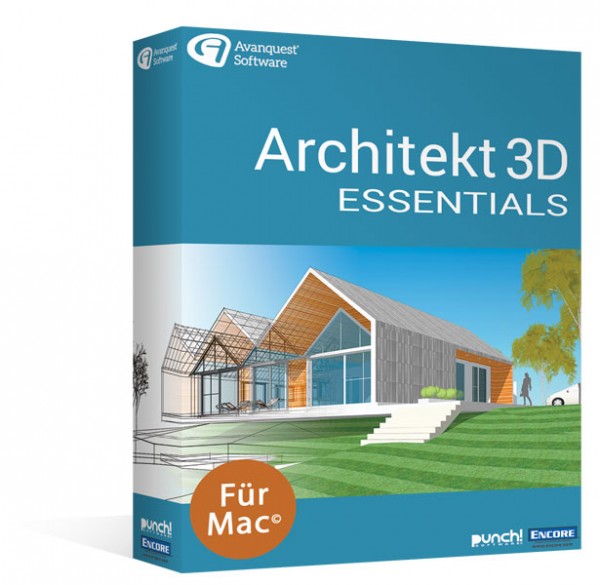

 Instant download + product key
Instant download + product key 





