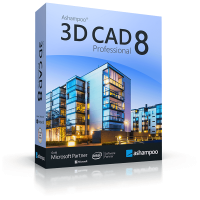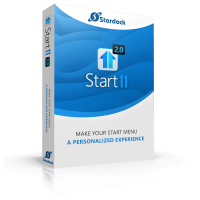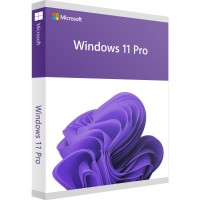- Order number: LS-103704.1
- Manufacturer: Avanquest S.A.S.
- Devices: 1 PC
- Duration: Permanently valid
- Language: German, English, French
- Country zone: Weltweit
- Shipping method: E-mail







Architect 3D 20 Interior designer is a professional planning tool that allows you to easily realize your apartment and interior design in a very short time. Whether it's an apartment, house, loft or apartment - with this software you can plan your interior completely according to your wishes.
Thanks to comprehensive functions and intuitive user guidance, you can design your future apartment and furnishings in an uncomplicated and detailed manner with impressive photorealism. Plan in detail from the floor plan, to the wiring design such as electrical, gas and plumbing, to the selection of windows, doors and trim. Choose the type of flooring and the matching wallpaper or wall color.
The integrated calculation tool calculates the required material quantities so that you always have an overview of your costs. Whether you are an architect, house planner, do-it-yourselfer or interior designer - with Architect 3D 20 Interior Designer you are already a big step closer to your dream home!
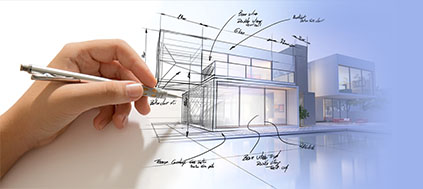
CREATE THE WHOLE HOUSE IN 3D
Up to 4 floors high
Add furniture to your rooms, choose from 4,000 objects in the library and display the result immediately in 3D.
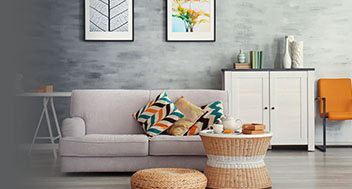
1. Architecture

- View and edit project in 3D
- Wireframe models and elevation drawings
- Ecological construction thanks to tips and tricks
- Cost calculator - generate cost overview
2. Room planning
- Room planner
- Foundation Wizard
- Roof designer
- Ceiling designer
- Framework editor
- Use of scanned plans
- Air Conditioning Wizard
- Extended symbol library
- Piping design: gas, electricity and water
_tcm16-153863.jpg)
3. Interior design
- Object library for decoration and furnishing
- Texture library for parquet, wallpaper and much more
- Lighting designer and lighting effects
- Cabinet, door and window designer
4. View
- 2D and 3D project view
- Tour animator
- Free camera movements
- View editor for blueprints
_tcm16-153865.jpg)
- Photo view
5. Import / Export
- PDF/EPS Export
- DXF/DWG Import/Export
6. More functions
- Individual coloring for different plan areas like floors, ceilings, roofs etc.
- New finished conceptions of different rooms, dining rooms, bedrooms and bathrooms (drag & drop)
- Optimized 3D rendering engine for even faster and better performing previews
- Improved and more precise positioning of objects
- Even clearer and more intuitively designed user interface
System requirements:
| Version | 20 |
| Size | 1.19 Go |
| Operating system | Windows 7, Windows 8, Windows 10, Windows 11 |
- 1 Ghz Intel™ Pentium™ processor or equivalent
- 512 MB RAM Memory
- 4.5 GB of hard disk space
- PCI or AGP 3D graphics card (min. 512 MB RAM)
- DVD-ROM drive
BUY SOFTWARE CHEAP ONLINE AT LIZENZSTAR
it's that simple:
BUY | DOWNLOADEN | INSTALL |




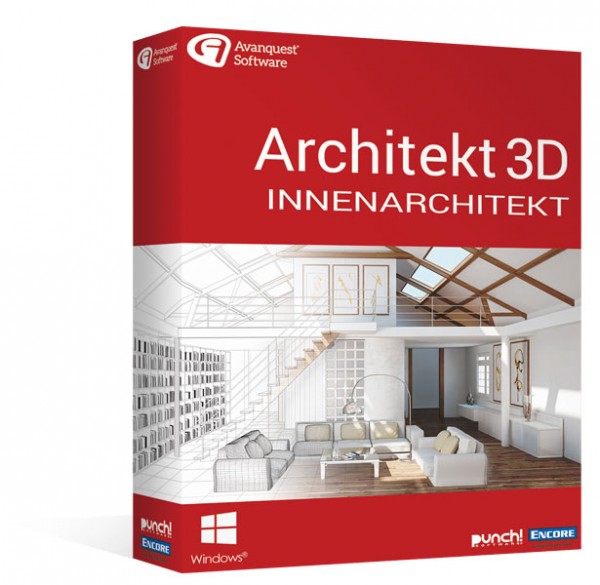

 Instant download + product key
Instant download + product key 




