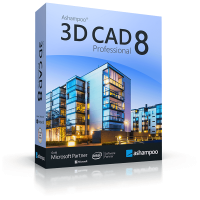Ashampoo Home Design 5 - so that your dream home becomes a reality
If you read up on the software company Ashampoo, you will discover a variety of different software. Among other things, very specific software like Ashampoo Home Design 5, with which you can plan and digitally design your personal dream house or apartment. If this is exactly the kind of software solution you are looking for, which is to be expected, Ashampoo has even more options for you in its repertoire. Ashampoo Home Design 5 is considered to be very beginner-friendly and uncomplicated, but it is by far not the only program that you can use to plan and design your dream house or apartment. The following programs in particular stand out:
- Ashampoo 3D CAD Architecture 7
- Ashampoo 3D CAD Professional 7
- Ashampoo 3D CAD Architecture 8
- Ashampoo 3D CAD Professional 8
Depending on which program you choose, you will get a different number of comprehensive options. The main difference is that some programs are more suitable for home users, while others enrich mainly businesses and professionals. If you are interested in software for private use, you should choose Home Design 5, Ashampoo 3D CAD Architecture 7 or Ashampoo 3D CAD Architecture 8. The situation is different if you are, for example, an engineer, architect or other professional in the corresponding field. In that case, you usually need much more comprehensive, detailed and profession-specific features. You can get these with Ashampoo 3D CAD Professional 7 and Ashampoo 3D CAD Professional 8. However, before you decide on one of the software solutions, you should first of all be informed about the general possibilities and functions.
In several steps to the dream house
You certainly did not design and build your dream house in a few days. Accordingly, you need support in carrying out and working through each phase step by step in order to achieve the perfect result. Especially Ashampoo 3D CAD Architecture 7 and Ashampoo 3D CAD Architecture 8 are perfect for planning and designing your future home.
Plan properties to the millimeter
Every planning starts first of all with the basic structure, which of course also needs to be chosen carefully. The software offers you the possibility to plan in the desired scale and to design the basic structure according to your personal preferences. This way, no wishes remain unfulfilled. If you are now wondering how to get the important data and dimensions of your house, don't worry: once the basic structure has been created, volume and area calculations are performed on the basis of these plans, and this is done completely automatically. But that's not all: as it should be, you are of course able to specify the materials that you want to use later in the construction.
In order to adequately plan a house and make it habitable in the long term, you should also not neglect aspects such as the thermal conductivity of certain surfaces. For this reason, an intelligent digital assistant is always available to help you through any difficulties. To ensure that your spatial imagination is not neglected, you can examine every element that you implement in 2D in your plans in a virtual 3D view. This way, you can take a closer look at any details and check if everything fits.
Furnishings and interior design
Once you've completed the floor plan, you'll probably want to equip your home with everything your home needs: Plumbing, showers, sinks, light wells, cable hookups, electrical outlets, etc. If you plan these things in advance, you won't have to worry about them later on and can concentrate on other important things.
In addition, your dream house needs suitable furniture, of course, so that it is not just a string of empty rooms. To make sure that your creative streak is not neglected, you'll have access to a virtual library in which numerous digital pieces of furniture are waiting to be selected by you and placed in your dream house. Furthermore, you have access to a large color palette from which you can choose your favorite colors and paint your furniture, floors or walls in them. Try your hand and let your creativity run wild, test different color combinations and decide on your favorite. If you don't want to limit yourself to the furniture within the virtual library, you can also download objects from the Internet and add them to your repertoire.
Gardens and outdoor areas
In addition to the interior design, of course, you can't miss the garden area of your house. You plan and design these in a similar way as you did with your house itself. You plan a kind of ground plan, whereby things like hills or sinkholes can be added. Again, there are a wide variety of digital objects available for you to use. These are mainly garden furniture, flowers, plants or even paths that you can add to your garden. Here, too, there are no limits to your creative streak.
 Ashampoo Home Design 5
Ashampoo Home Design 5  Ashampoo 3D CAD Architecture 7
Ashampoo 3D CAD Architecture 7  Ashampoo 3D CAD Professional 7
Ashampoo 3D CAD Professional 7  Ashampoo 3D CAD Professional 8
Ashampoo 3D CAD Professional 8  Ashampoo 3D CAD Architecture 8
Ashampoo 3D CAD Architecture 8  Ashampoo 3D CAD Architecture 8
Ashampoo 3D CAD Architecture 8  Ashampoo 3D CAD Professional 8
Ashampoo 3D CAD Professional 8  Ashampoo 3D CAD Architecture 8
Ashampoo 3D CAD Architecture 8  Ashampoo 3D CAD Architecture 8
Ashampoo 3D CAD Architecture 8  Ashampoo WinOptimizer 27
Ashampoo WinOptimizer 27  Ashampoo 3D CAD Professional 8
Ashampoo 3D CAD Professional 8 

